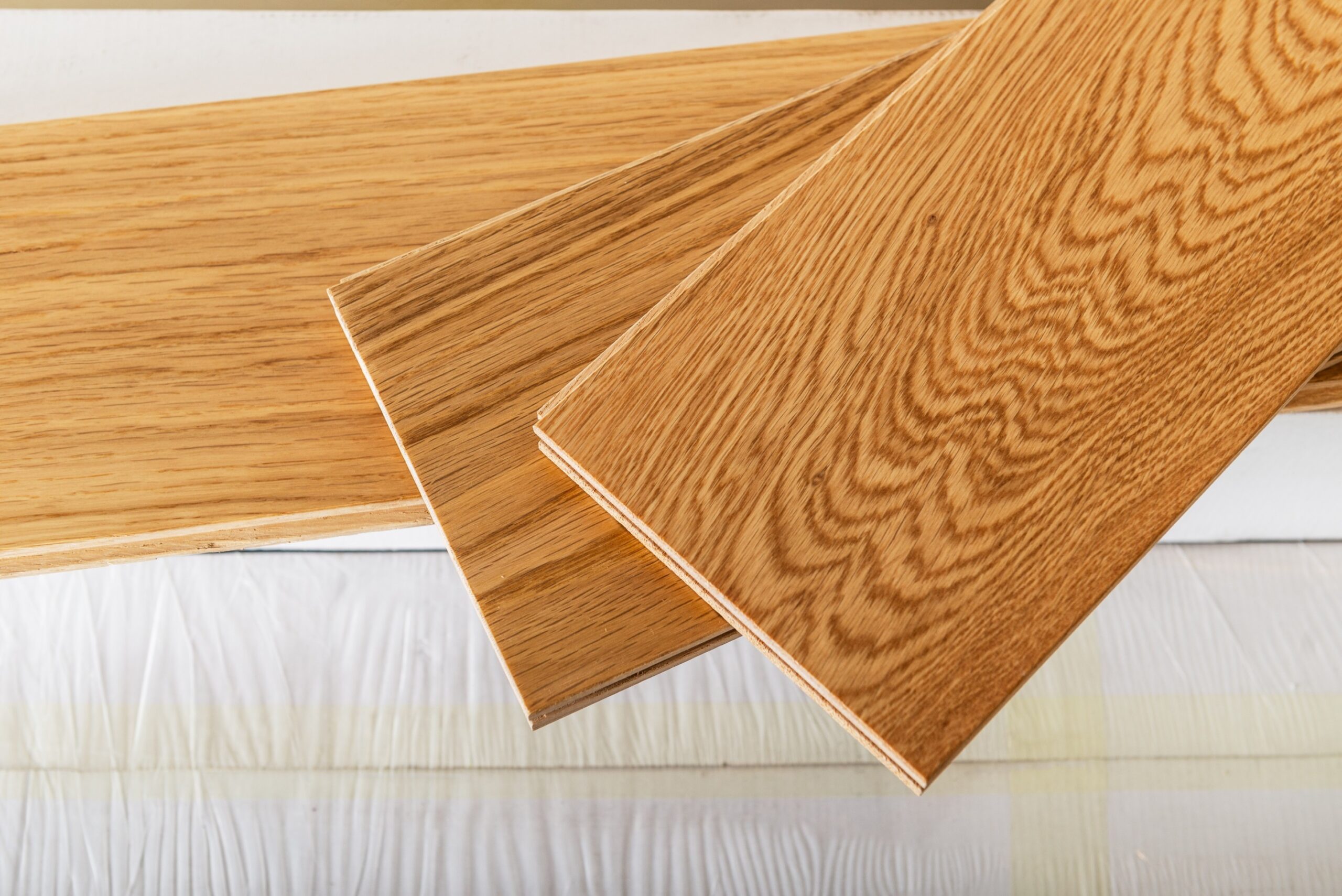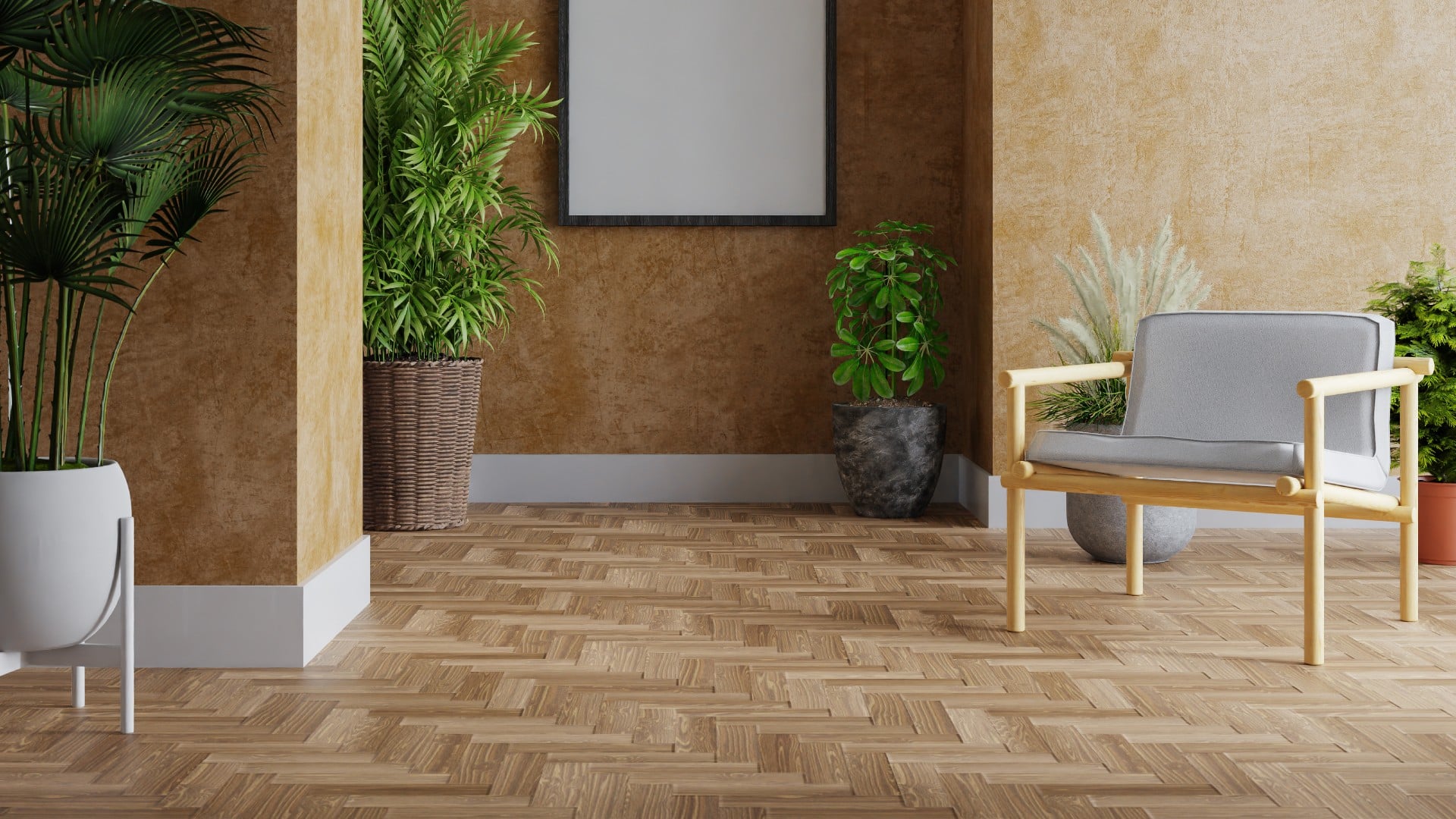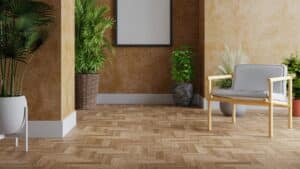
Flooring is a key element in interior design, especially when it comes to shaping the look and feel of a room. In smaller spaces, choosing the right tile can make a significant impact, helping rooms appear more open, airy, and welcoming. Here’s a guide on how to use tile flooring to create the illusion of more space in compact rooms.
1. Living Room
Light colors are known to make a space feel larger, as they reflect more light and create an airy atmosphere. For small rooms, opt for tile colors like soft whites, creams, or light grays. These shades add a sense of openness and brightness to compact areas, making the room feel less confined. Additionally, lighter-colored grout can enhance this effect by creating a seamless, expansive look.
2. Opt for Larger Tiles for a Seamless Look
Larger tiles have fewer grout lines, which reduces visual clutter and gives the floor a more continuous appearance. Tiles sized 12×24 inches or larger are great options for smaller spaces, as they create a streamlined look that helps make the room feel less busy. This can especially benefit narrow rooms, hallways, or compact bathrooms.
3. Consider Diagonal or Herringbone Patterns
Tile layout can have a surprising impact on perceived room size. Diagonal patterns, for example, can add depth by drawing the eye outward, while a herringbone layout creates movement that gives the illusion of more space. These patterns can make walls appear farther apart, helping the room feel larger than it actually is. While these layouts may require a bit more planning and precision, the effect is worth it.

4. Glossy Finishes to Maximize Light
Glossy or polished tile finishes are reflective and can bounce light around the room, creating a sense of expanded space. This effect is especially helpful in small rooms with limited natural light, as it can brighten the area and give it an upscale, spacious feel. However, remember that glossy tiles can be slippery when wet, so consider this factor for areas like bathrooms or entryways.
5. Use Rectangular Tiles to Lengthen the Room
Rectangular tiles can work wonders for adjusting the perception of a room’s size. For example, laying rectangular tiles horizontally can make a narrow room feel wider, while vertical placement can add height to a low-ceilinged space. Play around with tile orientation to find what best enhances the room’s dimensions.
6. Minimize Grout Lines for a Cleaner Aesthetic
Narrow grout lines, combined with grout that matches the tile color, create a more cohesive look that visually enlarges the space. When tiles and grout are closely matched in color, it minimizes the division between tiles, creating a unified floor that appears larger and more open. Consider using grout sealants to keep the grout lines clean and maintain the seamless effect over time.
7. Go for Simple, Subtle Patterns
While bold designs are trendy, they can make a small space feel crowded. In smaller rooms, simpler is often better. Subtle, monochromatic patterns or plain tiles provide a cleaner look and avoid overwhelming the room. If you want to add texture or design, consider tiles with faint or barely-there patterns to keep the focus on creating openness.
8. Extend Tiles Beyond Room Borders
If possible, use the same tile flooring throughout connected rooms or areas, such as the kitchen and dining area, or even from indoors to an adjacent outdoor patio. Consistent flooring without breaks creates a sense of continuity and flow, visually blending spaces together for a more expansive effect.
Conclusion
With the right tile flooring choices, even the smallest rooms can feel more spacious, airy, and inviting. By selecting light colors, larger tiles, and thoughtful patterns, you can transform a compact area into a visually open space that feels both comfortable and stylish. Ready to make a change? Consult with a flooring professional to find the perfect tiles that suit your space and style.
Transform your space with expertly installed tile flooring that enhances style and maximizes room size. Contact us today for a consultation and discover the perfect tiles for your home!



